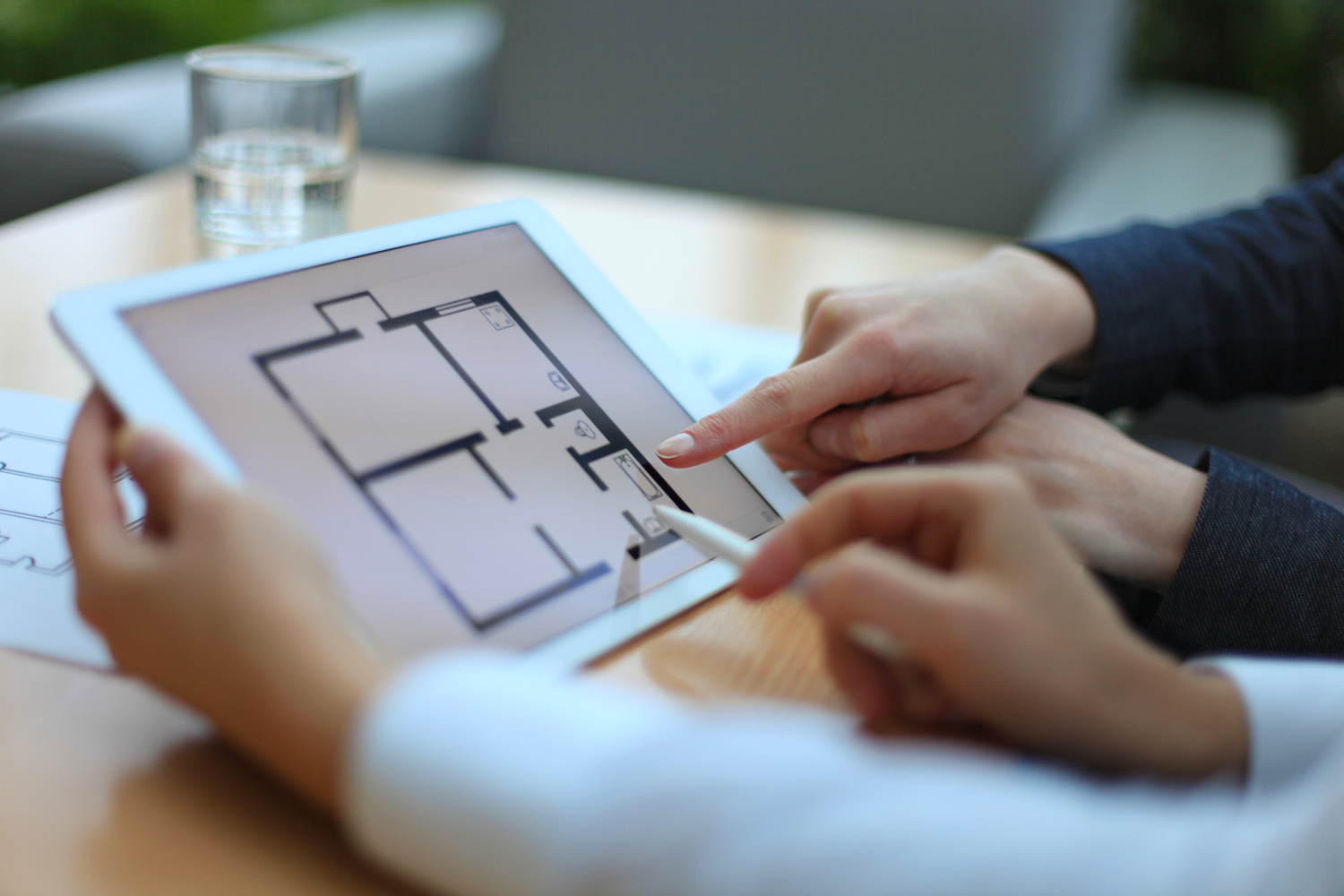House Floor Plans – Its Features and Popular Designs
If you’re planning to build a new house, you must be excited. After all, starting something new is always great. That said, a new house needs some planning, and it is especially essential to have a floor plan design to understand the structure better. Today, we will elaborate on what a floor plan is, its importance, and the best and most common house floor designs available. So, keep reading for all the relevant and detailed information.
What a home floor plan is
A floor plan is defined as a drawing or a visual representation of the interior of the home from above.

Significance of floor plans
Creating detailed floor plans or home floor blueprints help the homeowner understand and visualize the house before construction begins. They are quite important for helping to close deals. Also, these designs and plans can add to the enjoyment, anticipation, and excitement of the new home.
Key highlights of a good floor plan
If you’re wondering what the key characteristics of a good floor plan or house layout are, we’ve listed them below.
Flexible and versatile
Please ensure that the floor plan design should possess flexibility and versatility, which means one space can be converted to another space with a different purpose when the need arises. For example, a guest room can be converted into an office space or something else without restricting the traffic flow.
Unique layout
Each floor plan should be unique to each client, and it should be practical and functional as per their needs and requirements.
Lifestyle needs
The floor plan design should be created as per the needs, priorities, and requirements of the client and by considering their lifestyle.
Size is important
Overall, the size of the house and each room are significant considerations. The floor plan should be designed by considering how many family members are there and the kind of furniture needed.
Balance
Try to find the balance between practical aspects, requirements, and architectural details.
How to draw a floor plan?
Before you start drawing your floor plan, you need to think about your requirements, how many rooms you would need, and the amount of space you would require. The step-by-step procedure to draw a floor plan design is as follows:
Choose an area
Try to determine the area to be drawn and consider all the aspects of the building that exists or will be in construction.
Take measurements
Take measurements of the walls and floors. If the building exists or if it is a new site, ensure that the total area will fit where it is to be built.
Drawing walls
Add walls to each room during the construction of the building.
Add architectural features
Start by adding features to the space, such as the space for the appliances or the unchangeable things.
Add furniture
If the floor plan requires it, add the furniture.
Best house floor plan designs seen
In this section, we will take a look at some of the best and most popular home floor plans.
Traditional or closed floor plans
These floor plans tend to have more walls across the house. But then, it does not mean that it is cramped. These plans have a standard amount of space but with walls.
The benefits are:
More privacy
Many design options
Offers a cozier feel
Best for sound controls
Reduced electricity bills
Contemporary or open floor plans
This floor plan design is more open, creating more space. In other terms, these are spacious. They offer a more modern design and feel to it.
The benefits are:
More open space
Accessibility to natural light
Easy to keep an eye on kids and pets
Contemporary feel and look
Modern design
Popular
Better resale value
Customized floor plans
These can be customized to meet needs and requirements. You can create your own layout and let the builder create the rest. You can choose colors and space utilization according to your needs, priorities, and requirements.
Choosing a floor plan design is required and essential to create and construct your ideal or dream home. You can custom-build it or hire professionals to design the floor plan. If it’s your first home, trusting a professional would make more sense, as they would know the ins and outs of designing. The above-listed types of floor plans are among the most popular, and you can choose one of them by considering all the aspects of your lifestyle.

